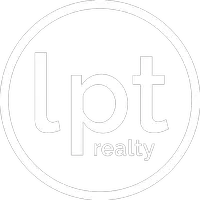3 Beds
3 Baths
2,154 SqFt
3 Beds
3 Baths
2,154 SqFt
Key Details
Property Type Single Family Home
Sub Type Single Family Residence
Listing Status Active
Purchase Type For Rent
Square Footage 2,154 sqft
Subdivision Summerlake Phase Iv
MLS Listing ID O6316376
Bedrooms 3
Full Baths 2
Half Baths 1
Construction Status Completed
HOA Y/N No
Year Built 2017
Lot Size 5,227 Sqft
Acres 0.12
Property Sub-Type Single Family Residence
Source Stellar MLS
Property Description
The home features an open-concept layout with 42” white upper cabinets, granite countertops, and stainless steel appliances. The first floor includes a separate dining area, spacious family room, and a covered lanai that opens to a fully paved and fenced patio with a firepit and grilling area—perfect for outdoor living and entertaining.
Additional highlights include a drop zone area, built-in closets, a super long driveway that fits up to 4 cars, and mature landscaping that surrounds the property, providing a serene and private setting.
Upstairs, you'll find all three bedrooms, a versatile loft, and a laundry room for added convenience. The primary suite is privately situated at the back of the home and offers a tray ceiling and a custom walk-in closet.
Located just minutes from shopping, dining, and major theme parks, this home is also zoned for top-rated public schools, making it ideal for families seeking quality education and a vibrant lifestyle.
Don't miss your chance to rent in one of Central Florida's fastest-growing areas—schedule your private tour today!
Location
State FL
County Orange
Community Summerlake Phase Iv
Area 34787 - Winter Garden/Oakland
Rooms
Other Rooms Attic, Formal Dining Room Separate, Inside Utility, Loft
Interior
Interior Features Eat-in Kitchen, Kitchen/Family Room Combo, Open Floorplan, Solid Surface Counters, Split Bedroom, Walk-In Closet(s)
Heating Central
Cooling Central Air
Flooring Ceramic Tile, Laminate
Furnishings Unfurnished
Fireplace false
Appliance Dishwasher, Disposal, Dryer, Gas Water Heater, Microwave, Range, Washer
Laundry Inside
Exterior
Exterior Feature Sliding Doors, Sprinkler Metered
Parking Features Alley Access, Garage Door Opener, Garage Faces Rear, Garage Faces Side
Garage Spaces 2.0
Fence Fenced, Vinyl
Community Features Deed Restrictions, Fitness Center, Park, Playground, Pool, Tennis Court(s), Street Lights
Utilities Available BB/HS Internet Available, Cable Available, Public, Sprinkler Meter, Underground Utilities
Amenities Available Fitness Center, Park, Playground, Recreation Facilities, Tennis Court(s)
Porch Covered, Deck, Patio, Porch, Screened
Attached Garage true
Garage true
Private Pool No
Building
Lot Description In County, Level, Sidewalk, Paved
Entry Level Two
Sewer Public Sewer
Water Public
New Construction false
Construction Status Completed
Schools
Elementary Schools Summerlake Elementary
Middle Schools Bridgewater Middle
High Schools Horizon High School
Others
Pets Allowed Yes
Senior Community No
Membership Fee Required Required
Virtual Tour https://my.matterport.com/show/?m=JGBDTgvCqvh&mls=1

"My job is to find and attract mastery-based agents to the office, protect the culture, and make sure everyone is happy! "







