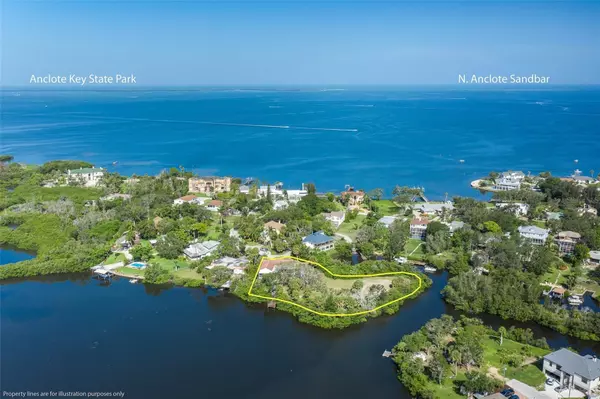3 Beds
2 Baths
1,944 SqFt
3 Beds
2 Baths
1,944 SqFt
Key Details
Property Type Single Family Home
Sub Type Single Family Residence
Listing Status Active
Purchase Type For Sale
Square Footage 1,944 sqft
Price per Sqft $429
Subdivision Baileys Bluff Estates
MLS Listing ID W7877514
Bedrooms 3
Full Baths 2
Construction Status Completed
HOA Y/N No
Year Built 2004
Annual Tax Amount $10,823
Lot Size 0.570 Acres
Acres 0.57
Property Sub-Type Single Family Residence
Source Stellar MLS
Property Description
Nestled at the end of a quiet cul-de-sac, situated on stunning property. The extra building lot conveys with the sale this Florida home which offers 180° water frontage on a peaceful bayou, with easy access to the Gulf in just 8 minutes. The home features 3 bedrooms, 2 baths, and an office, with 1,944 sq. ft. of living space and a 1,748 sq. ft. garage. The master suite includes a large walk-in closet, built-in closet, built-in shelving and a bath with a walk-in shower and double sinks. The great room boasts beautiful wood beams in the ceiling and a gas fireplace. The expansive screened-in back porch offers a great space to entertain while enjoying the soothing winds off the water . The private boat dock built in 2015 is a perfect place to park your boat to get ready for fishing, scalloping, and island-hopping adventures. The kitchen has solid wood cabinets, a new AC in 2022, and a reroof in 2016. No flood damage from Hurricane Helene. Additionally, the adjacent lot offers a unique opportunity to build a family compound. Located in the tranquil Baileys Bluff neighborhood, you're just minutes from parks, sports complex, beaches, restaurants, and the iconic Sponge Docks in Tarpon Springs. Enjoying the Florida lifestyle can be yours. Schedule a private showing today!
Location
State FL
County Pasco
Community Baileys Bluff Estates
Area 34691 - Holiday/Tarpon Springs
Zoning R2
Rooms
Other Rooms Den/Library/Office
Interior
Interior Features Kitchen/Family Room Combo, Open Floorplan, Solid Wood Cabinets, Vaulted Ceiling(s), Walk-In Closet(s)
Heating Central, Electric
Cooling Central Air
Flooring Carpet, Ceramic Tile
Fireplaces Type Family Room, Gas
Fireplace true
Appliance Dishwasher, Dryer, Electric Water Heater, Microwave, Range, Refrigerator, Washer
Laundry Electric Dryer Hookup, Inside, Laundry Room, Washer Hookup
Exterior
Exterior Feature French Doors, Private Mailbox
Garage Spaces 4.0
Fence Wood
Community Features Clubhouse, Golf Carts OK
Utilities Available Cable Available, Electricity Connected, Water Connected
Waterfront Description Bayou,Gulf/Ocean
View Y/N Yes
Water Access Yes
Water Access Desc Bayou,Gulf/Ocean
View Trees/Woods, Water
Roof Type Shingle
Attached Garage true
Garage true
Private Pool No
Building
Lot Description Cul-De-Sac, FloodZone, In County, Level, Near Marina, Oversized Lot, Paved, Unincorporated
Story 2
Entry Level Two
Foundation Block, Pillar/Post/Pier, Slab
Lot Size Range 1/2 to less than 1
Sewer Septic Tank
Water Public
Architectural Style Elevated, Florida
Structure Type Stucco
New Construction false
Construction Status Completed
Schools
Elementary Schools Anclote Elementary-Po
Middle Schools Paul R. Smith Middle-Po
High Schools Anclote High-Po
Others
Pets Allowed Dogs OK
Senior Community No
Ownership Fee Simple
Acceptable Financing Cash, Conventional
Listing Terms Cash, Conventional
Special Listing Condition None
Virtual Tour https://iframe.videodelivery.net/12333cd2f319e61d7c1cd5a71e6f0825

"My job is to find and attract mastery-based agents to the office, protect the culture, and make sure everyone is happy! "







